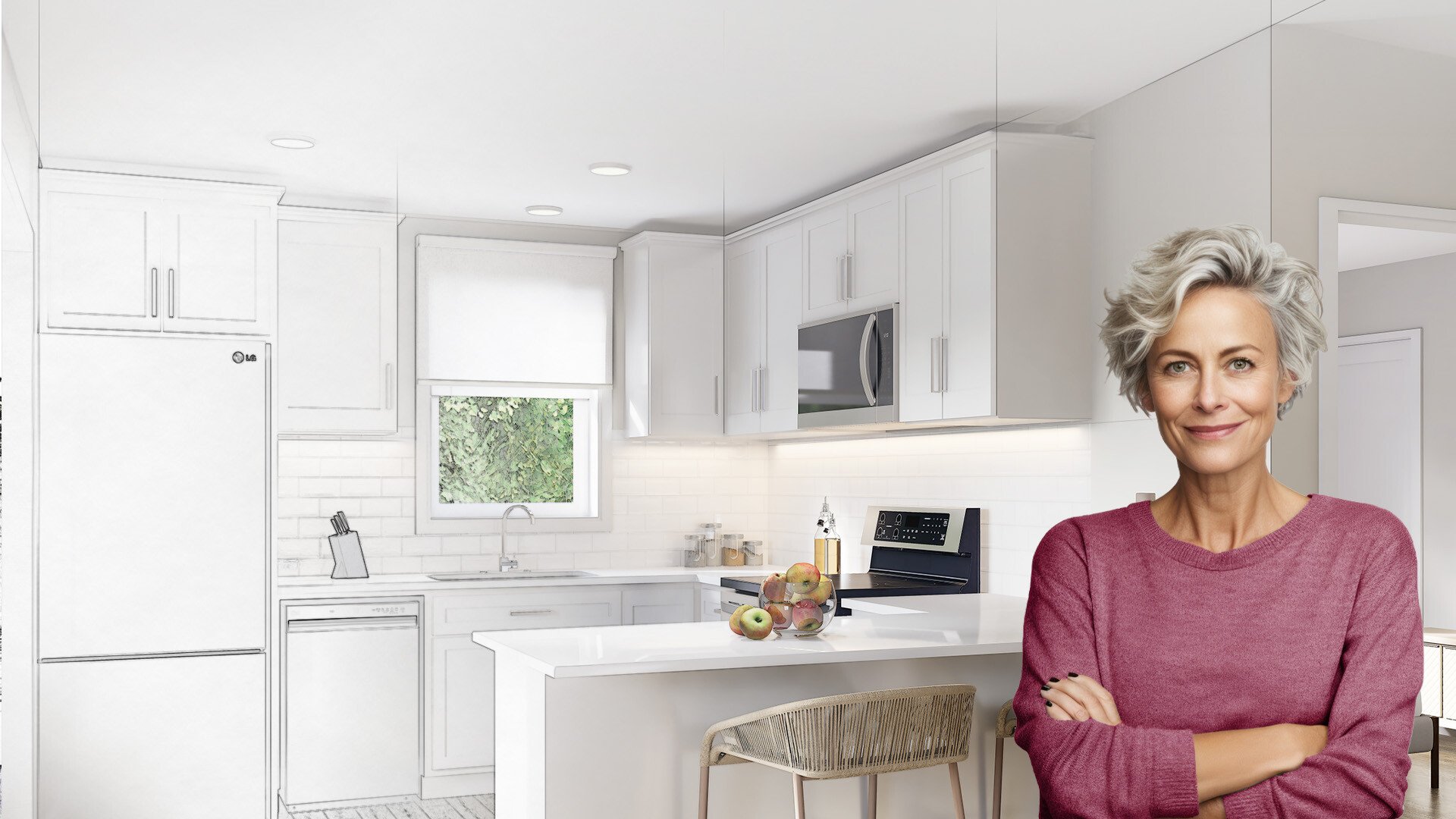Aura
Kitchen


Beautiful Apartments for Rent in Sarnia, ON
*On a 13-month lease. Conditions apply, inquire for details.
In this vibrant community, 1 & 2 bedroom suites are a canvas of redefined contemporary living, and an array of spacious amenities awaits to make you feel right at home.
.jpg)

-1.jpg?width=2000&name=Aura%20-%20Bloom%20-%20Unit%20B%20(9)-1.jpg)
.jpg?width=2000&height=1125&name=Aura%20-%20Exterior%20(3).jpg)

Our spacious one and two-bedroom suites, with optional dens, feature in-suite laundry, stainless steel appliances, quartz countertops, and vinyl plank flooring, blending modern amenities and functionality for a refined, yet accessible, rental experience.

Our spacious one and two-bedroom suites, with optional dens, feature in-suite laundry, stainless steel appliances, quartz countertops, and vinyl plank flooring, blending modern amenities and functionality for a refined, yet accessible, rental experience.

Our spacious one and two-bedroom suites, with optional dens, feature in-suite laundry, stainless steel appliances, quartz countertops, and vinyl plank flooring, blending modern amenities and functionality for a refined, yet accessible, rental experience.

Our spacious one and two-bedroom suites, with optional dens, feature in-suite laundry, stainless steel appliances, quartz countertops, and vinyl plank flooring, blending modern amenities and functionality for a refined, yet accessible, rental experience.

Our spacious one and two-bedroom suites, with optional dens, feature in-suite laundry, stainless steel appliances, quartz countertops, and vinyl plank flooring, blending modern amenities and functionality for a refined, yet accessible, rental experience.

Our spacious one and two-bedroom suites, with optional dens, feature in-suite laundry, stainless steel appliances, quartz countertops, and vinyl plank flooring, blending modern amenities and functionality for a refined, yet accessible, rental experience.

Copyright © Skyline Living 2024. All Rights Reserved
205 Mackenzie St N & 220 Mitton St N, Sarnia, ON
(226) 407-7156