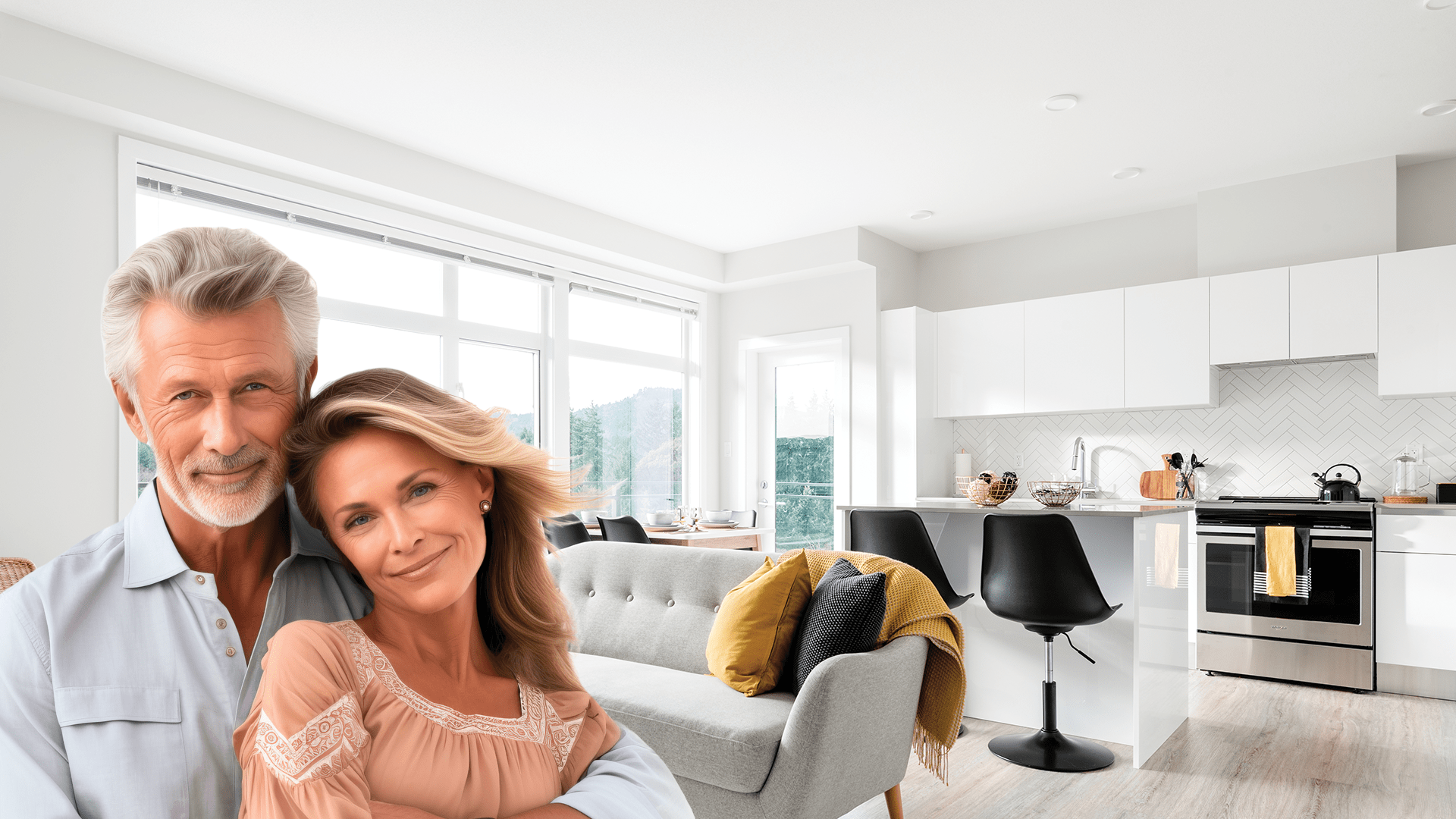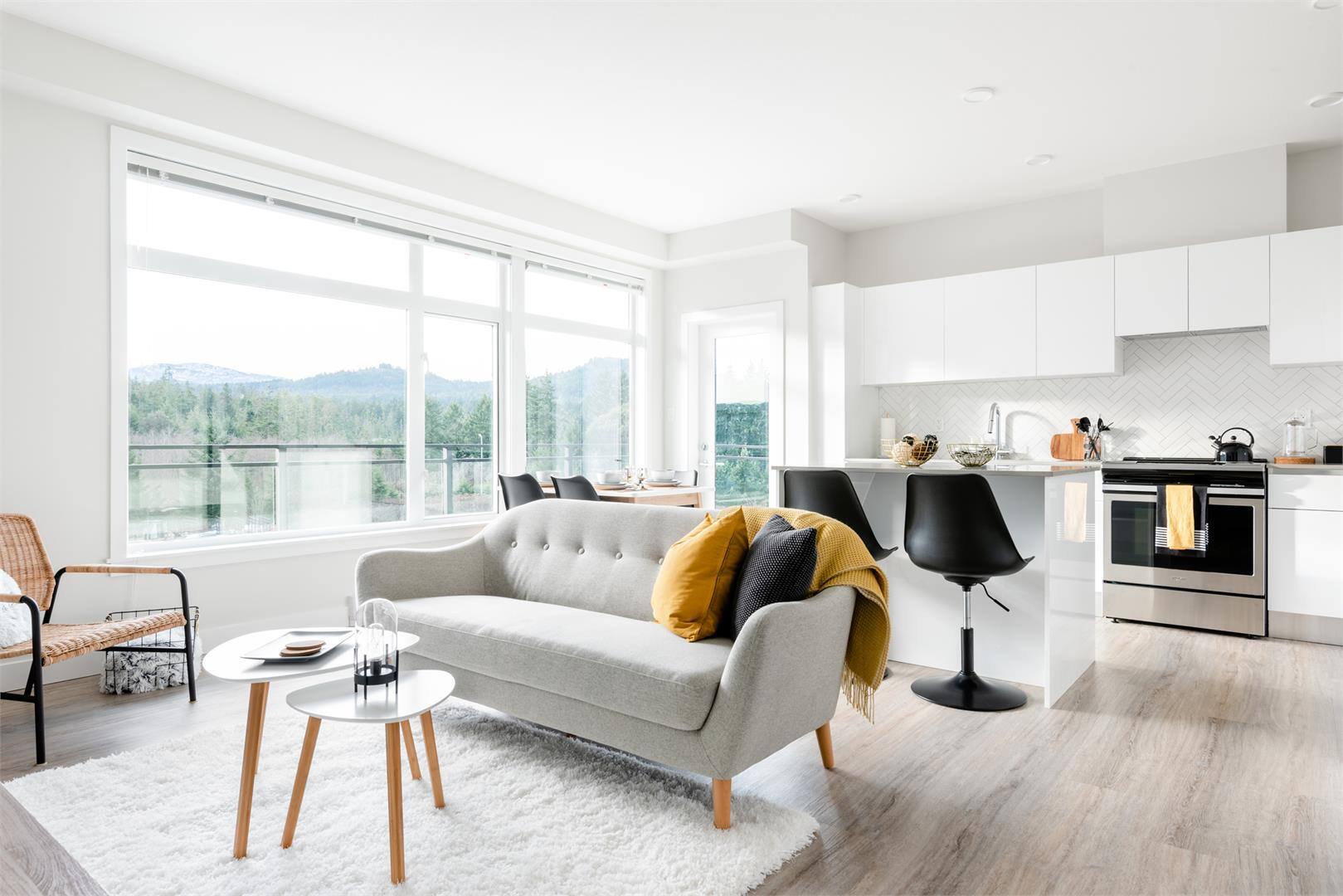North Point
Kitchen


High-quality rental apartments in a vibrant community.
*On 13-month lease. Limited time only. Conditions apply, inquire for details.
Discover North Point Apartments, your serene retreat that combines the tranquility of Nanaimo’s natural beauty with the sophistication of modern design. These studio, 1 and 2 bedroom rental apartments embrace a lifestyle that seamlessly blends natural beauty and everyday convenience.



These thoughtfully designed, pet-friendly, studio, one, and two-bedroom apartments feature open-concept layouts, allowing for seamless flow and ample natural light. Each suite boasts private balconies or patios, providing a personal outdoor retreat. High-end finishes include quartz countertops and vinyl plank flooring, complemented by stainless steel appliances and in-suite laundry. Select units offer optional dens and walk-in closets, catering to diverse lifestyle needs.

At North Point Apartments, your living space is extended with a range of on-site amenities. Tenants have exclusive access to a social lounge equipped with a full kitchen and TV, perfect for gatherings and relaxation. Stay active in the spacious on-site gym and enjoy the convenience of underground parking and indoor bike storage. The community also features outdoor walking paths, courtyard, dog run, and EV charging stations, promoting a balanced and sustainable lifestyle.

Nestled in the heart of Nanaimo’s stunning landscapes, North Point Apartments bring together the beauty of nature and the accessibility of city living. With parks, trails, and beaches nearby, plus easy access to shopping, dining, and services, you’ll have all you need to thrive. Just a three-minute walk to public transit, North Point Apartments is adjacent to Woodgrove Shopping Centre, the island’s largest retail hub, featuring restaurants, cafes, cinemas, grocery stores, and top brands.
The suites at North Point Apartments feature spacious layouts with quartz countertops, stainless steel appliances, and private balconies or patios for a fresh coastal feel. Select floor plans offer dens or walk-in closets, blending upscale finishes with the flexibility of renting.

The suites at North Point Apartments feature spacious layouts with quartz countertops, stainless steel appliances, and private balconies or patios for a fresh coastal feel. Select floor plans offer dens or walk-in closets, blending upscale finishes with the flexibility of renting.

The suites at North Point Apartments feature spacious layouts with quartz countertops, stainless steel appliances, and private balconies or patios for a fresh coastal feel. Select floor plans offer dens or walk-in closets, blending upscale finishes with the flexibility of renting.

The suites at North Point Apartments feature spacious layouts with quartz countertops, stainless steel appliances, and private balconies or patios for a fresh coastal feel. Select floor plans offer dens or walk-in closets, blending upscale finishes with the flexibility of renting.

The suites at North Point Apartments feature spacious layouts with quartz countertops, stainless steel appliances, and private balconies or patios for a fresh coastal feel. Select floor plans offer dens or walk-in closets, blending upscale finishes with the flexibility of renting.

The suites at North Point Apartments feature spacious layouts with quartz countertops, stainless steel appliances, and private balconies or patios for a fresh coastal feel. Select floor plans offer dens or walk-in closets, blending upscale finishes with the flexibility of renting.

The suites at North Point Apartments feature spacious layouts with quartz countertops, stainless steel appliances, and private balconies or patios for a fresh coastal feel. Select floor plans offer dens or walk-in closets, blending upscale finishes with the flexibility of renting.

The suites at North Point Apartments feature spacious layouts with quartz countertops, stainless steel appliances, and private balconies or patios for a fresh coastal feel. Select floor plans offer dens or walk-in closets, blending upscale finishes with the flexibility of renting.

The suites at North Point Apartments feature spacious layouts with quartz countertops, stainless steel appliances, and private balconies or patios for a fresh coastal feel. Select floor plans offer dens or walk-in closets, blending upscale finishes with the flexibility of renting.

The suites at North Point Apartments feature spacious layouts with quartz countertops, stainless steel appliances, and private balconies or patios for a fresh coastal feel. Select floor plans offer dens or walk-in closets, blending upscale finishes with the flexibility of renting.

The suites at North Point Apartments feature spacious layouts with quartz countertops, stainless steel appliances, and private balconies or patios for a fresh coastal feel. Select floor plans offer dens or walk-in closets, blending upscale finishes with the flexibility of renting.

The suites at North Point Apartments feature spacious layouts with quartz countertops, stainless steel appliances, and private balconies or patios for a fresh coastal feel. Select floor plans offer dens or walk-in closets, blending upscale finishes with the flexibility of renting.

Copyright © Skyline Living 2024. All Rights Reserved
6971, 6973, 6975, 6981 & 6985 Island Highway North Nanaimo, BC V9V 0B4
(778) 744-8314