Pelham Junction
Living Area




Pelham Junction: Contemporary one and two-bedroom suites
The living space within each suite is further extended to include full access to Grand Central – Pelham Junction’s exceptional amenity space.Beautifully designed as a welcoming space for entertainment and year-round active living, Grand Central is home to a fully equipped gym, social lounge, full kitchen, and so much more!With plenty of on-site storage and beautifully landscaped grounds, Pelham Junction has all the perks you’re looking for!
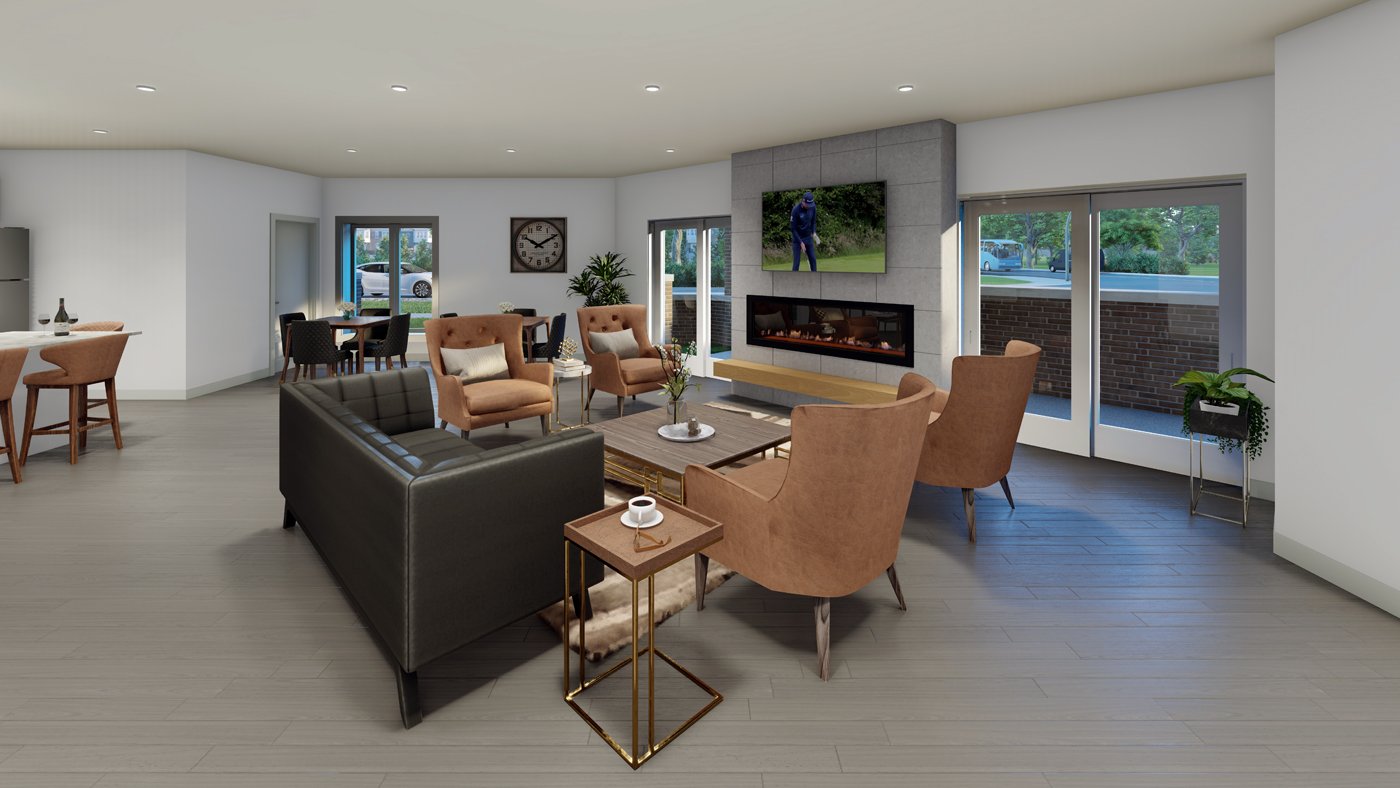
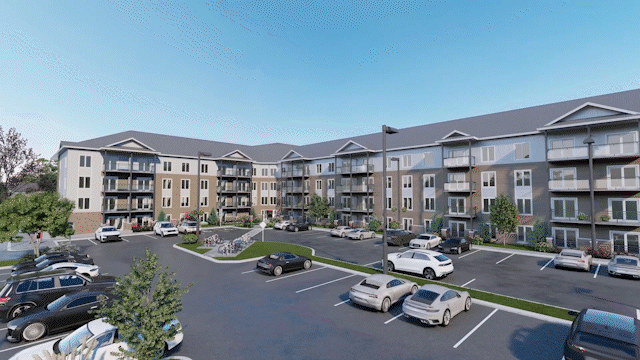

& bridge

& Parks

& Attractions

Sports Courts & Fields

Our suites at Pelham Junction are a blend of luxury and comfort. Each apartment boasts modern finishes, stainless steel appliances, and spacious layouts with natural light. Experience the joy of living in a space where every detail is crafted for your utmost comfort and aesthetic pleasure.

Pelham Junction isn't just an apartment complex; it's a community designed with you in mind. Our building features a fully-equipped gym, a social lounge for entertaining, and secure underground parking. We prioritize your safety and convenience, ensuring a seamless living experience in a beautifully maintained environment.

Living at Pelham Junction means being part of a vibrant community in the heart of Welland. Enjoy the ease of access to local shops, restaurants, and entertainment options. Here, you're not just renting an apartment; you're embracing a lifestyle that balances urban conveniences with serene, landscaped surroundings.
1 and 2-bedroom apartments with 12 floor plans. Our roomy and bright suites have excellent airflow, thanks to the open-concept layouts and lofty 9 ft. ceilings. Choose from three space-maximizing floor plans. There’s plenty of choice at Pelham Junction!
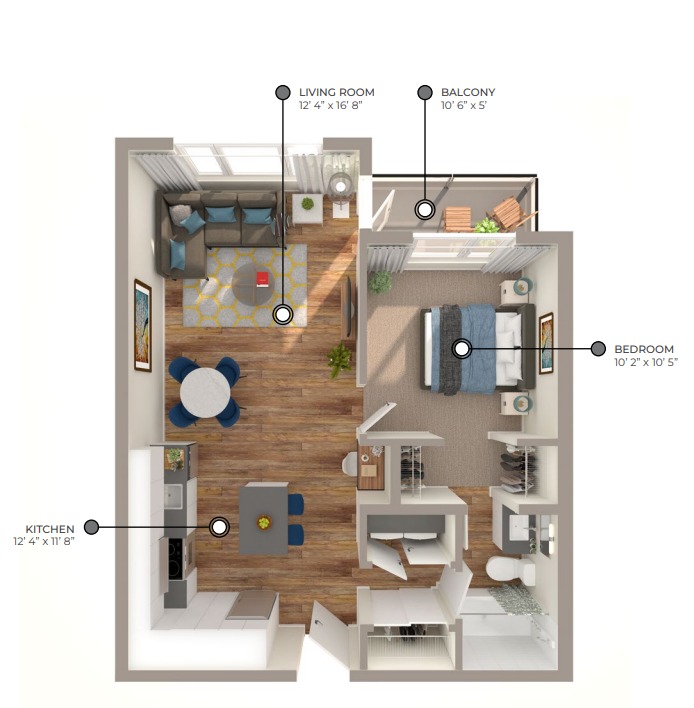
1 and 2-bedroom apartments with 12 floor plans. Our roomy and bright suites have excellent airflow, thanks to the open-concept layouts and lofty 9 ft. ceilings. Choose from three space-maximizing floor plans. There’s plenty of choice at Pelham Junction!

1 and 2-bedroom apartments with 12 floor plans. Our roomy and bright suites have excellent airflow, thanks to the open-concept layouts and lofty 9 ft. ceilings. Choose from three space-maximizing floor plans. There’s plenty of choice at Pelham Junction!
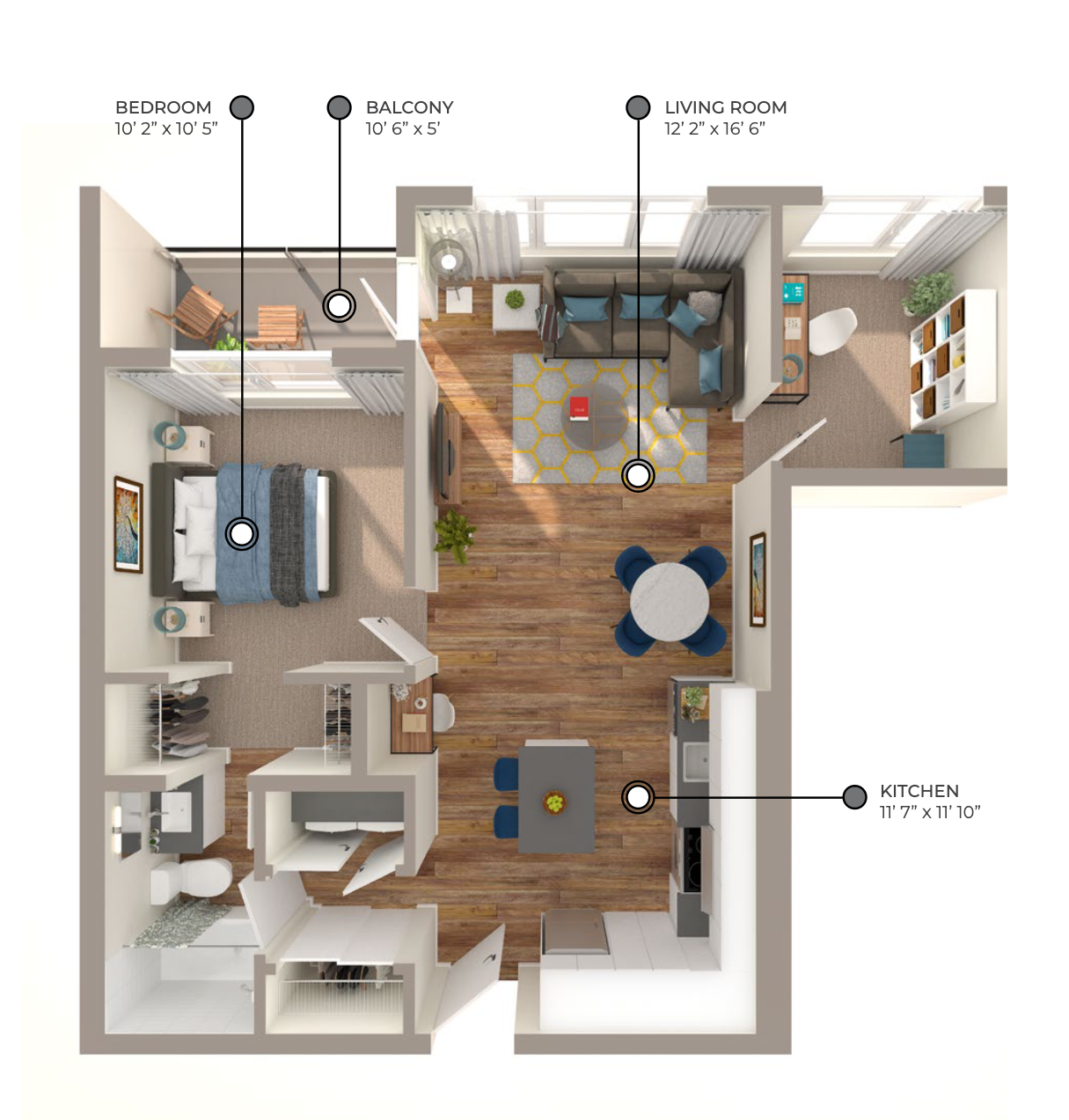
With eight different floor plans to choose from, we are sure you will find what you’re look for at Monarch Apartments. We offer bachelor, one and two-bedroom layouts ranging in size from 427-899 sq. ft. Discover spacious, thoughtfully designed suites with sophisticated amenities that meet your needs and help elevate your lifestyle.
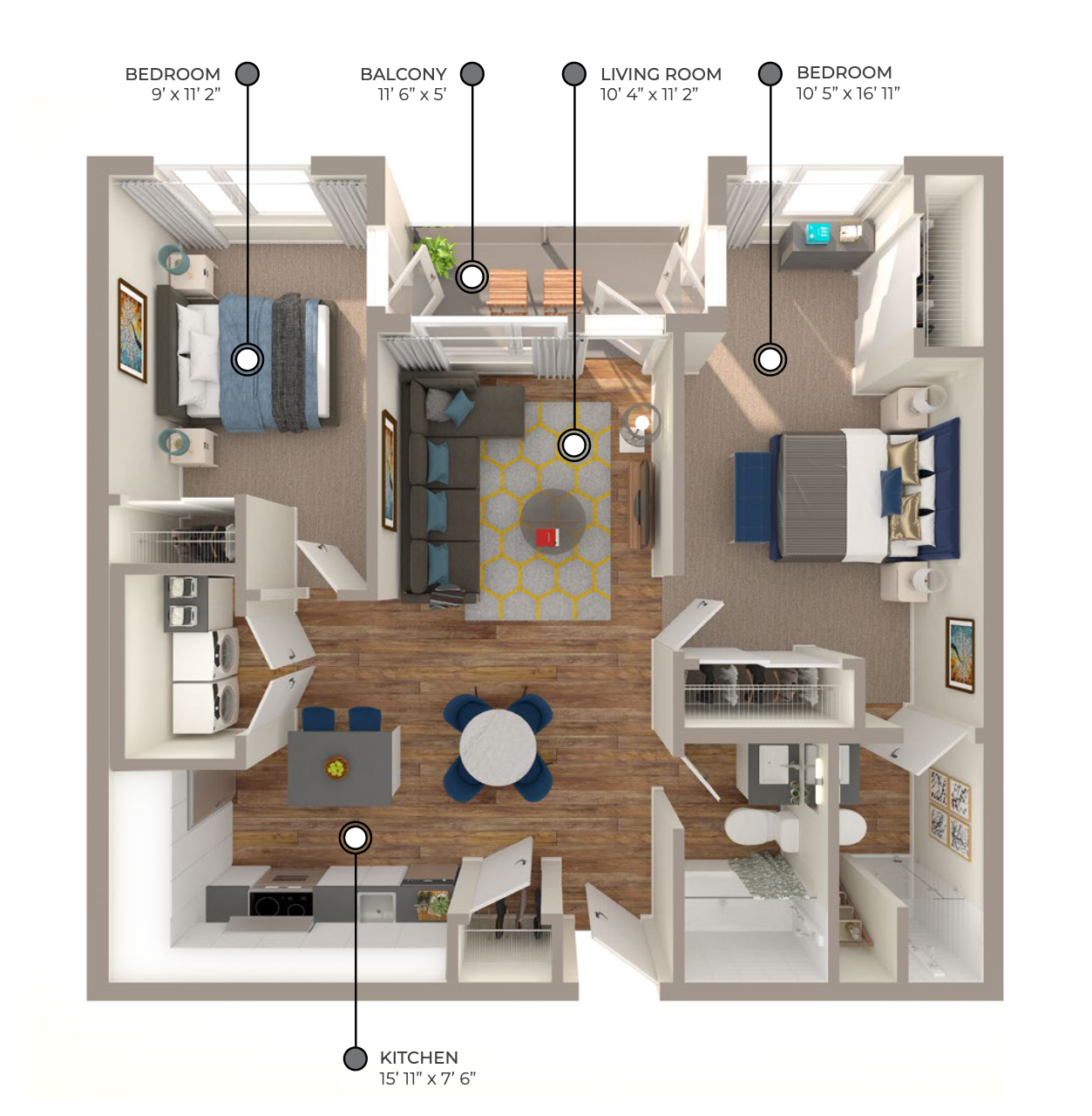
With eight different floor plans to choose from, we are sure you will find what you’re look for at Monarch Apartments. We offer bachelor, one and two-bedroom layouts ranging in size from 427-899 sq. ft. Discover spacious, thoughtfully designed suites with sophisticated amenities that meet your needs and help elevate your lifestyle.
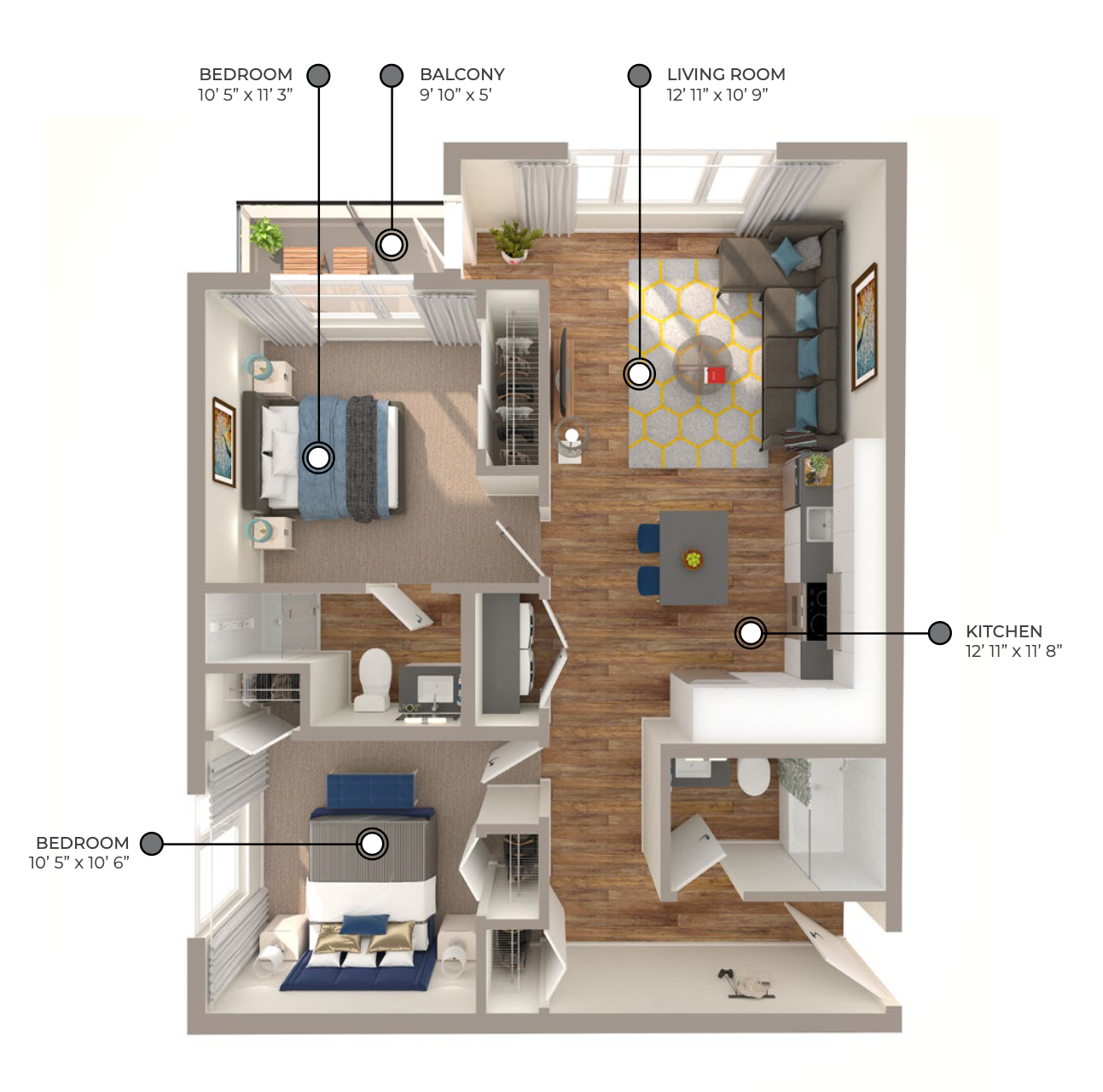
With eight different floor plans to choose from, we are sure you will find what you’re look for at Monarch Apartments. We offer bachelor, one and two-bedroom layouts ranging in size from 427-899 sq. ft. Discover spacious, thoughtfully designed suites with sophisticated amenities that meet your needs and help elevate your lifestyle.
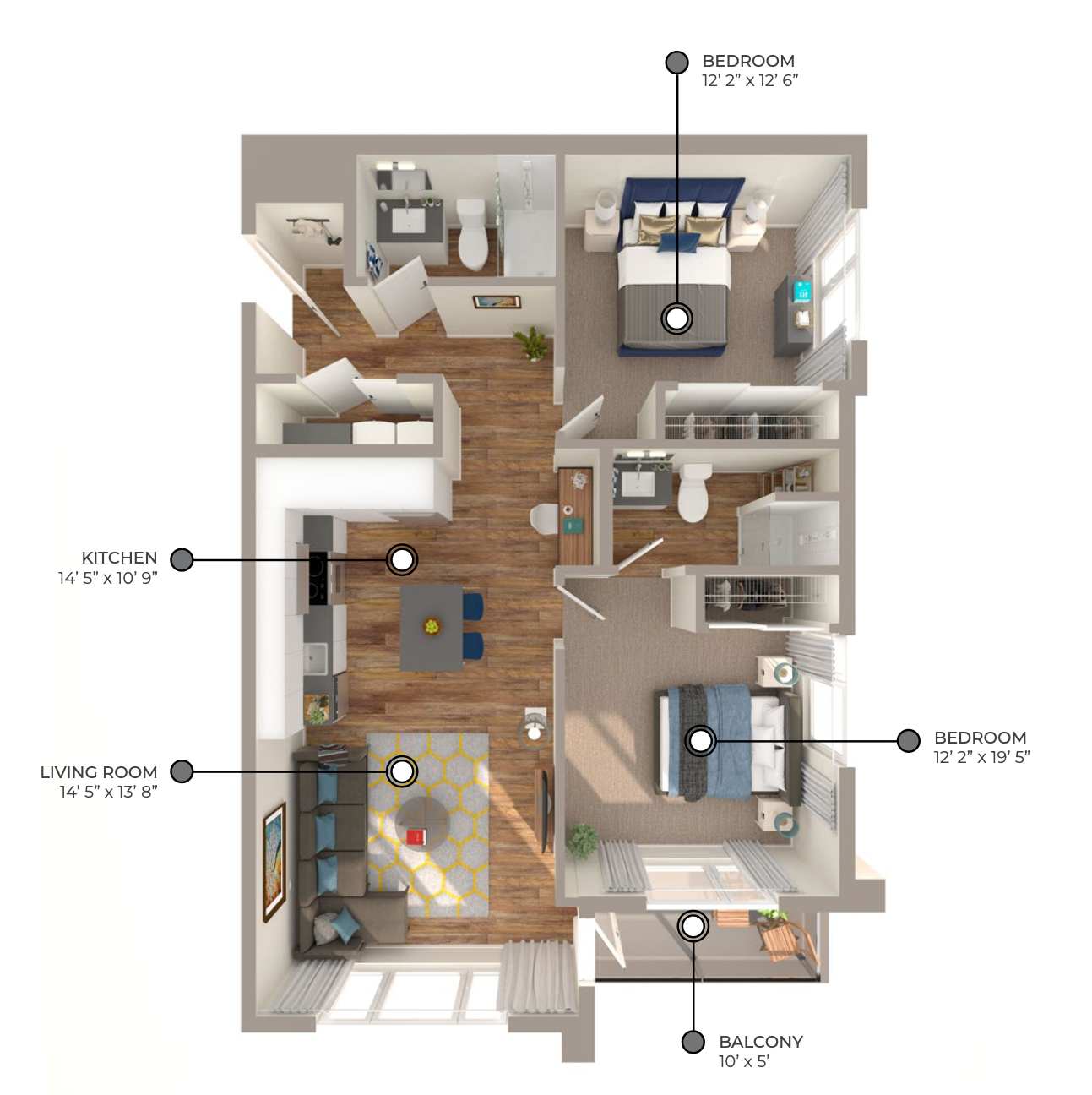
With eight different floor plans to choose from, we are sure you will find what you’re look for at Monarch Apartments. We offer bachelor, one and two-bedroom layouts ranging in size from 427-899 sq. ft. Discover spacious, thoughtfully designed suites with sophisticated amenities that meet your needs and help elevate your lifestyle.
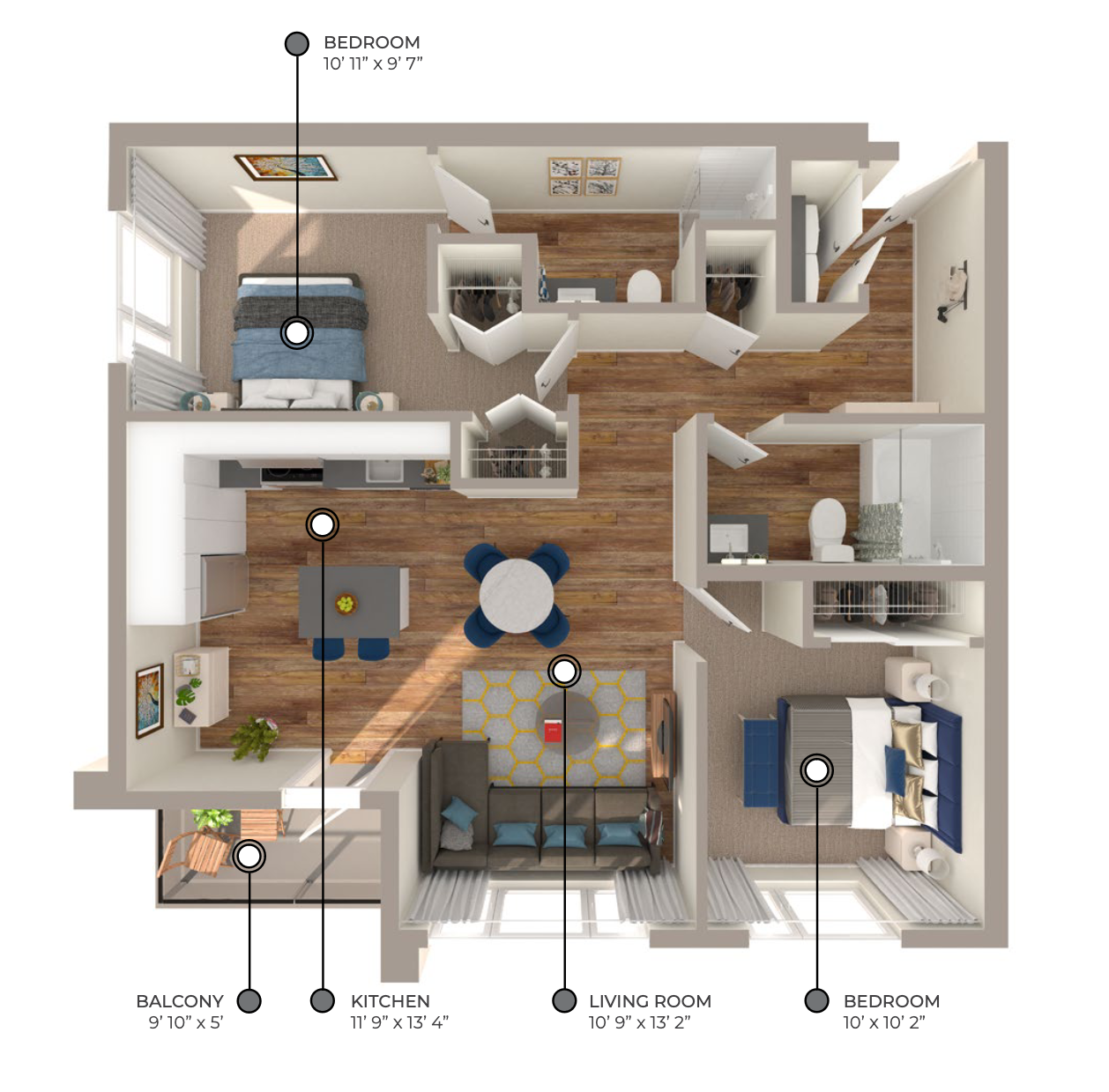
With eight different floor plans to choose from, we are sure you will find what you’re look for at Monarch Apartments. We offer bachelor, one and two-bedroom layouts ranging in size from 427-899 sq. ft. Discover spacious, thoughtfully designed suites with sophisticated amenities that meet your needs and help elevate your lifestyle.
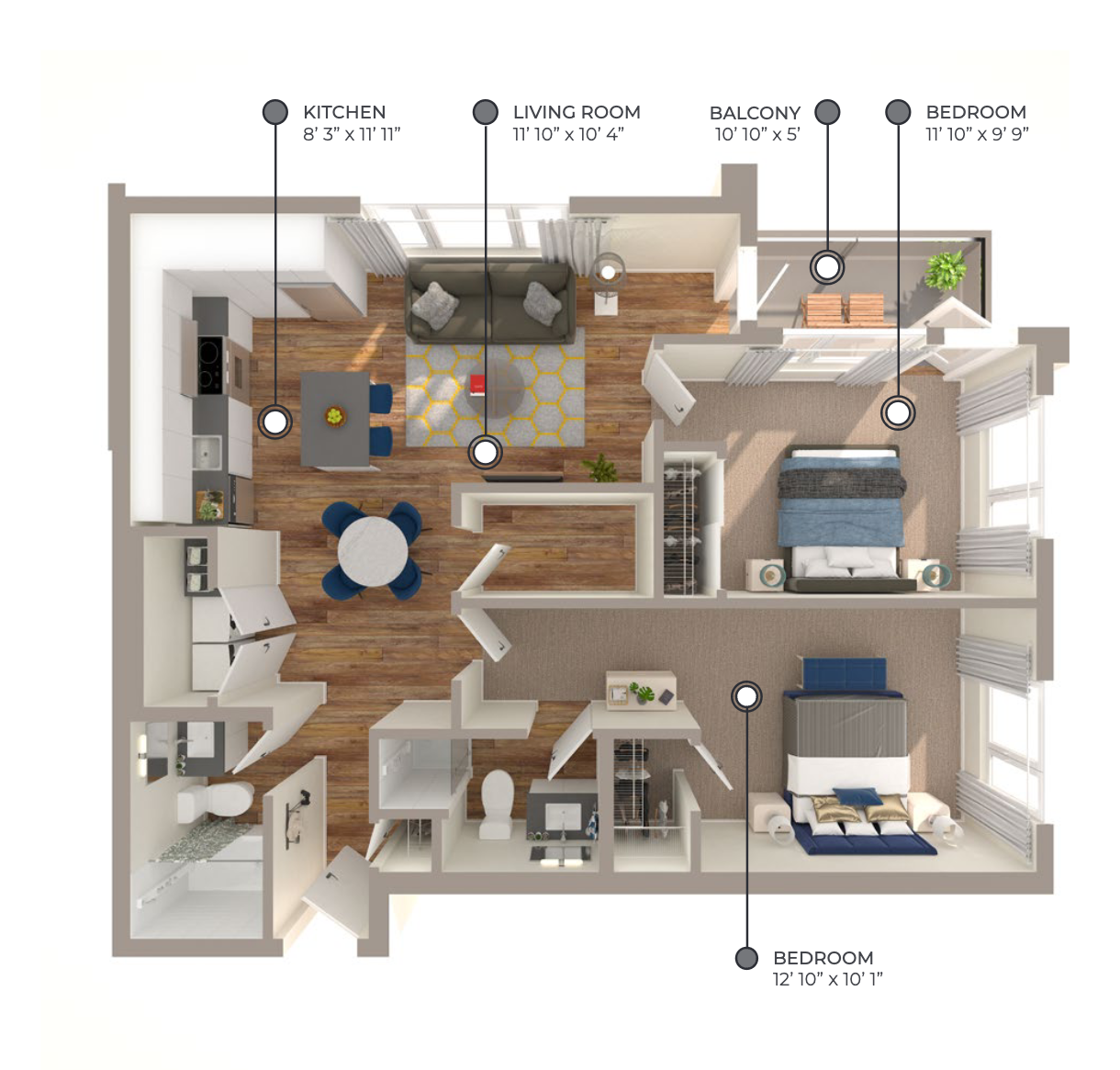
Copyright © Skyline Living 2023. All Rights Reserved
300 South Pelham Road, Welland, Ontario, L3B 5N8
(365) 364-3617