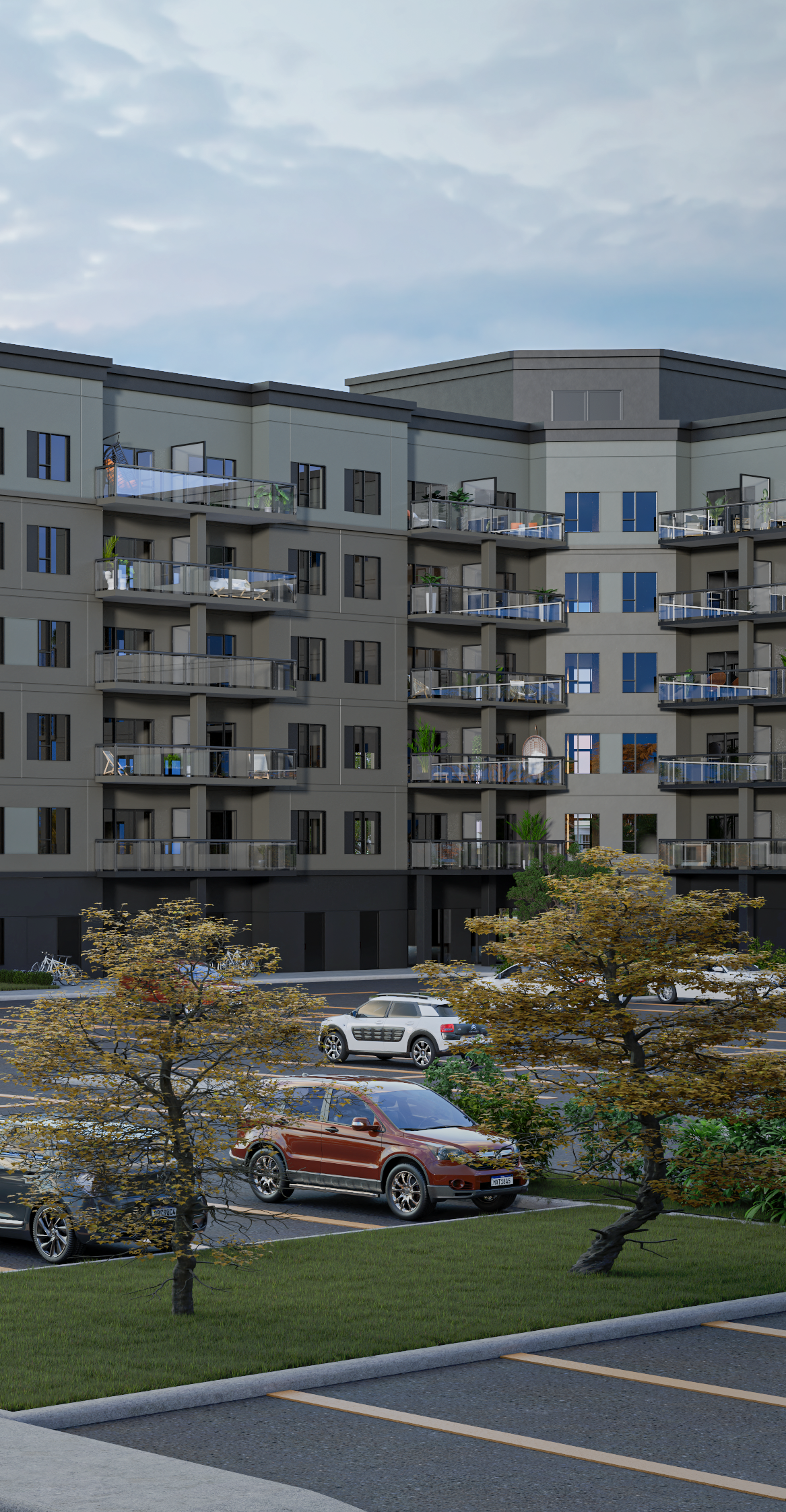Queensland
Amenity


Walkable. Remarkable. Unforgettable.
*On a 13-month lease. Conditions apply, inquire for details.
Nestled in the charm of Stratford’s iconic culture and heritage, Queensland Apartments managed by Skyline Living provides a small-town living experience with unique access to historic charm in a modern setting. Inside, the community boasts thoughtfully designed suites, and the Scandinavian-inspired amenities feel bright and spacious. Outside, the six-storey building breathes a breath of fresh air into the rural horizon, seated within walking distance to the renowned heritage-centric neighbourhood amenities.





Find the floor plan that best fits your lifestyle! Choose from a collection of elegant 1 and 2 bedroom suites named in homage to Stratford’s theatre scene.

Find the floor plan that best fits your lifestyle! Choose from a collection of elegant 1 and 2 bedroom suites named in homage to Stratford’s theatre scene.

Find the floor plan that best fits your lifestyle! Choose from a collection of elegant 1 and 2 bedroom suites named in homage to Stratford’s theatre scene.

Find the floor plan that best fits your lifestyle! Choose from a collection of elegant 1 and 2 bedroom suites named in homage to Stratford’s theatre scene.

Find the floor plan that best fits your lifestyle! Choose from a collection of elegant 1 and 2 bedroom suites named in homage to Stratford’s theatre scene.

Find the floor plan that best fits your lifestyle! Choose from a collection of elegant 1 and 2 bedroom suites named in homage to Stratford’s theatre scene.

Find the floor plan that best fits your lifestyle! Choose from a collection of elegant 1 and 2 bedroom suites named in homage to Stratford’s theatre scene.

Find the floor plan that best fits your lifestyle! Choose from a collection of elegant 1 and 2 bedroom suites named in homage to Stratford’s theatre scene.

Find the floor plan that best fits your lifestyle! Choose from a collection of elegant 1 and 2 bedroom suites named in homage to Stratford’s theatre scene.

Find the floor plan that best fits your lifestyle! Choose from a collection of elegant 1 and 2 bedroom suites named in homage to Stratford’s theatre scene.

Find the floor plan that best fits your lifestyle! Choose from a collection of elegant 1 and 2 bedroom suites named in homage to Stratford’s theatre scene.

Find the floor plan that best fits your lifestyle! Choose from a collection of elegant 1 and 2 bedroom suites named in homage to Stratford’s theatre scene.

Find the floor plan that best fits your lifestyle! Choose from a collection of elegant 1 and 2 bedroom suites named in homage to Stratford’s theatre scene.

Find the floor plan that best fits your lifestyle! Choose from a collection of elegant 1 and 2 bedroom suites named in homage to Stratford’s theatre scene.

Characterized by simplistic, modern design, Queensland apartments are expertly crafted to fit your lifestyle. Expansive windows fill each suite with natural light, creating a bright, welcoming atmosphere throughout your home. Designer selected finishes offer a warm, neutral palette—easy to personalize while maintaining a timeless look that never feels overdone.
Copyright © Skyline Living 2025. All Rights Reserved
30 Queensland Road Stratford, ON N4Z 1G7
(226) 786-2203