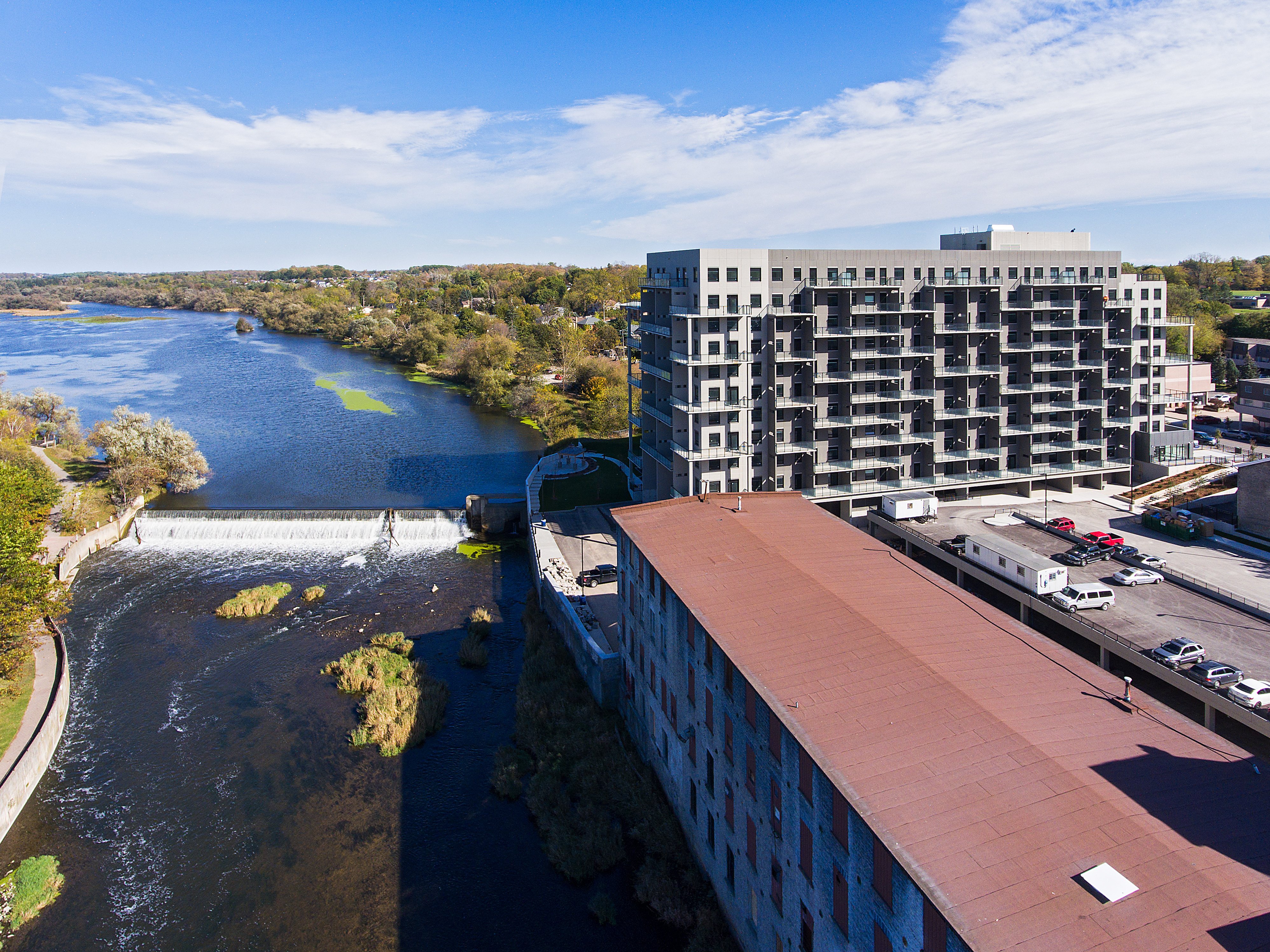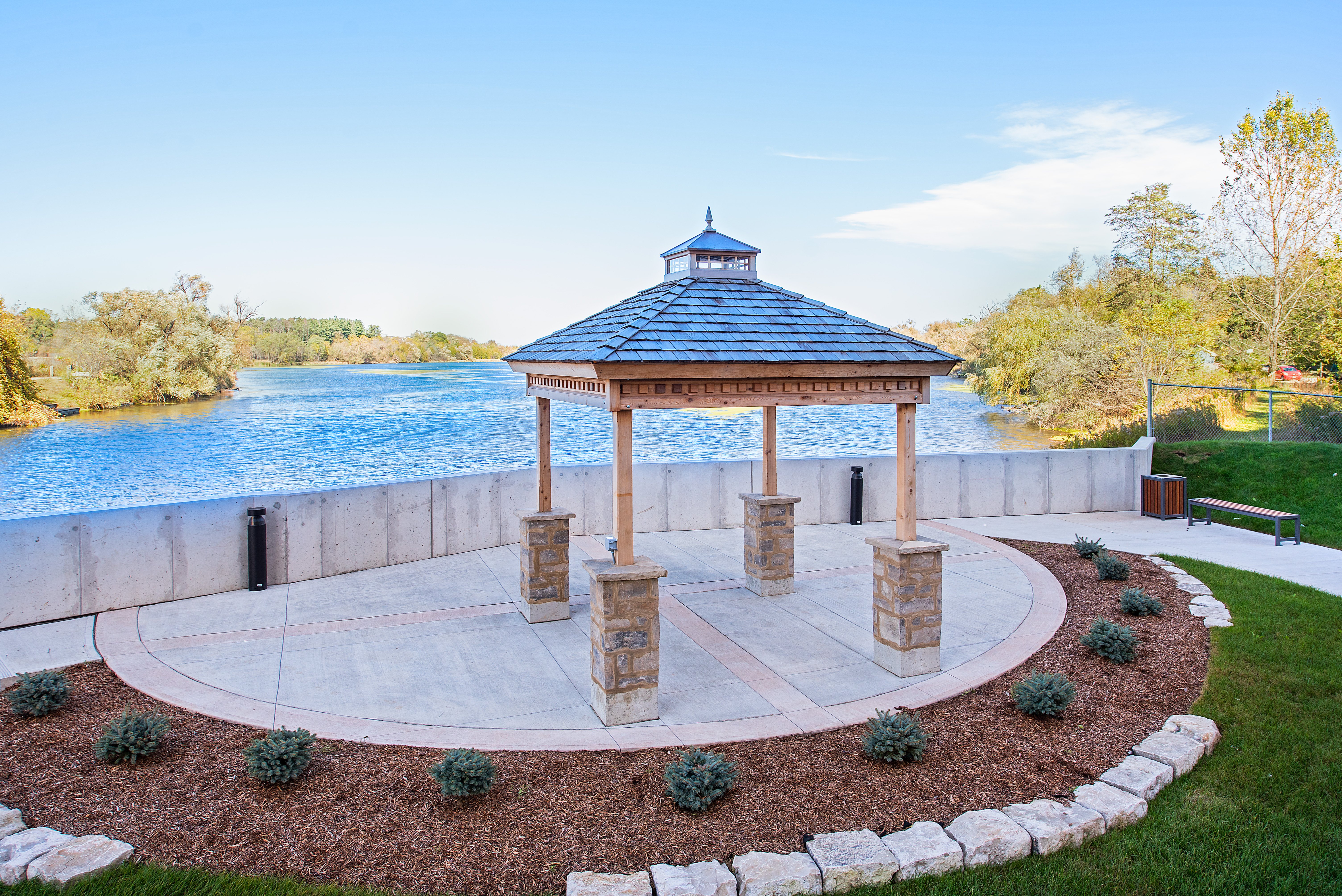Riverview
Party Room

.gif)
Find your perfect home where rivers, culture, and heritage all unite.
*Conditions apply, inquire for details.
Imagine living right on the river in a fabulous new mid-rise community in Cambridge's desirable Hespeler Village with condo-like suites and amazing amenities including a roof-top terrace, fitness facility and social room. Pop by and enjoy a fresh cup of coffee or tea with friends at The Bishops Brew Cafe downstairs. A convenient and chic addition to our neighbourhood. Call today and view our 1 or 2 bedroom rental suites. At 49 Queen St. E. you will have high-end finishes and elegant features including stainless steel appliances and in-suite laundry plus extraordinary balcony views of the Speed River, Mill Pond or the historic Village of Hespeler.







These modern one and two-bedroom apartments feature stainless steel appliances including dishwasher, quartz countertops, in-suite laundry, and vinyl plank flooring. With walk-in closets and ensuites, these condo-style rentals will check all the boxes.

Not-so-coincidentally named Riverview, you’ll love the close proximity to beautiful Speed River and you can enjoy it from the well-maintained outdoor patio. Get your heart rate up in the gym, share an appetizer on the rooftop terrace, or brag about your covered parking at this well-equipped building.

When you live at Riverview in Cambridge’s upscale neighbourhood of Hespeler Village, the lifestyle of your dreams is at your door. Stroll to local shops, museums, and restaurants, bike or hike local trails or hop on Highways 24 or 401 to get anywhere in Waterloo Region, Hamilton, and Toronto.
Well-designed floor plans that include walk-in closets, ensuites, in-suite laundry, extra storage, and large balconies. Take a look and start dreaming of how you’d make the space your home.

Well-designed floor plans that include walk-in closets, ensuites, in-suite laundry, extra storage, and large balconies. Take a look and start dreaming of how you’d make the space your home.

Well-designed floor plans that include walk-in closets, ensuites, in-suite laundry, extra storage, and large balconies. Take a look and start dreaming of how you’d make the space your home.

Well-designed floor plans that include walk-in closets, ensuites, in-suite laundry, extra storage, and large balconies. Take a look and start dreaming of how you’d make the space your home.

Well-designed floor plans that include walk-in closets, ensuites, in-suite laundry, extra storage, and large balconies. Take a look and start dreaming of how you’d make the space your home.

Well-designed floor plans that include walk-in closets, ensuites, in-suite laundry, extra storage, and large balconies. Take a look and start dreaming of how you’d make the space your home.

Well-designed floor plans that include walk-in closets, ensuites, in-suite laundry, extra storage, and large balconies. Take a look and start dreaming of how you’d make the space your home.

Well-designed floor plans that include walk-in closets, ensuites, in-suite laundry, extra storage, and large balconies. Take a look and start dreaming of how you’d make the space your home.

Well-designed floor plans that include walk-in closets, ensuites, in-suite laundry, extra storage, and large balconies. Take a look and start dreaming of how you’d make the space your home.

Well-designed floor plans that include walk-in closets, ensuites, in-suite laundry, extra storage, and large balconies. Take a look and start dreaming of how you’d make the space your home.

Well-designed floor plans that include walk-in closets, ensuites, in-suite laundry, extra storage, and large balconies. Take a look and start dreaming of how you’d make the space your home.

Well-designed floor plans that include walk-in closets, ensuites, in-suite laundry, extra storage, and large balconies. Take a look and start dreaming of how you’d make the space your home.

Well-designed floor plans that include walk-in closets, ensuites, in-suite laundry, extra storage, and large balconies. Take a look and start dreaming of how you’d make the space your home.



.png)

Copyright © Skyline Living 2023. All Rights Reserved
49 Queen St. E, Cambridge, ON N3C 0G9
(226) 407-7985