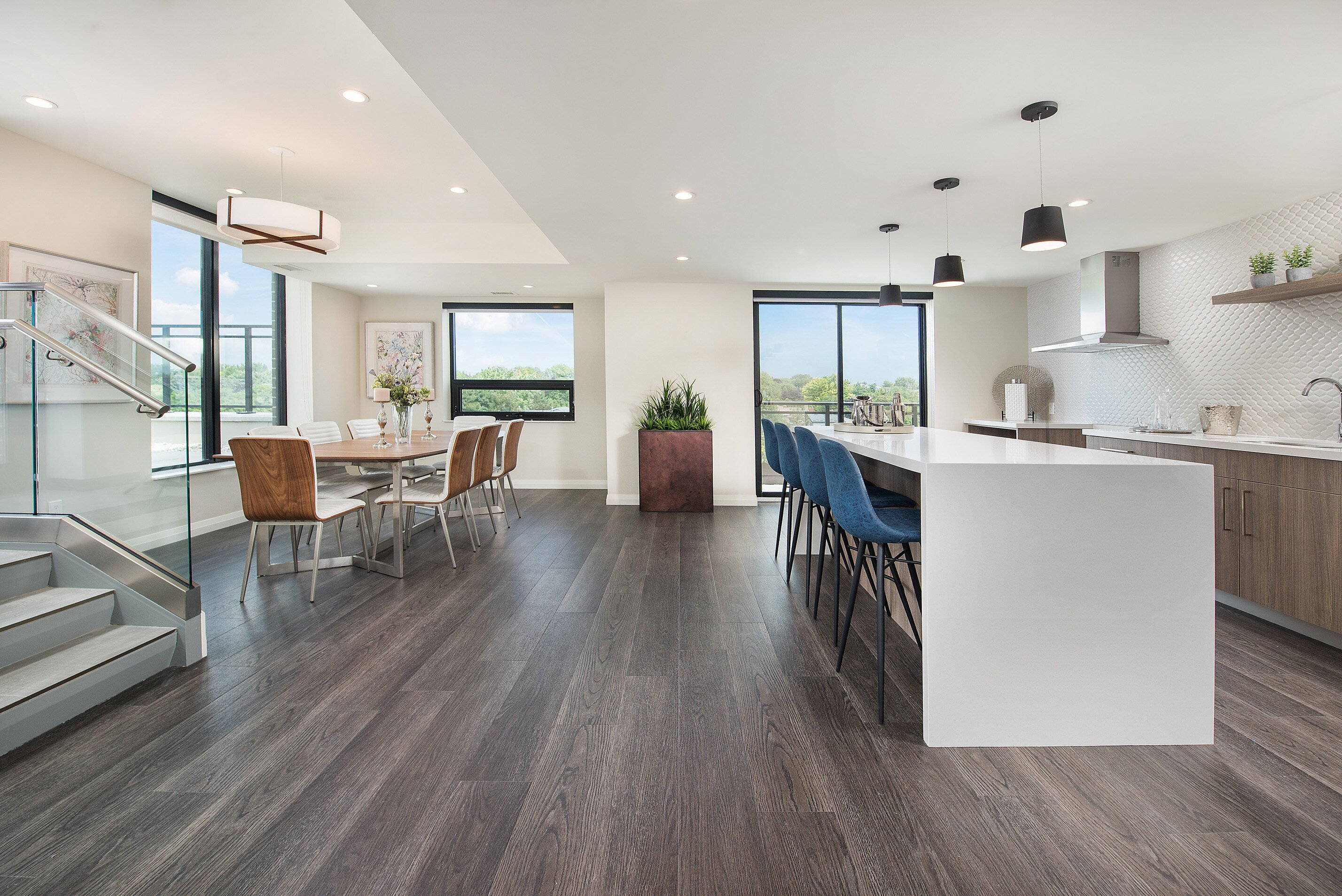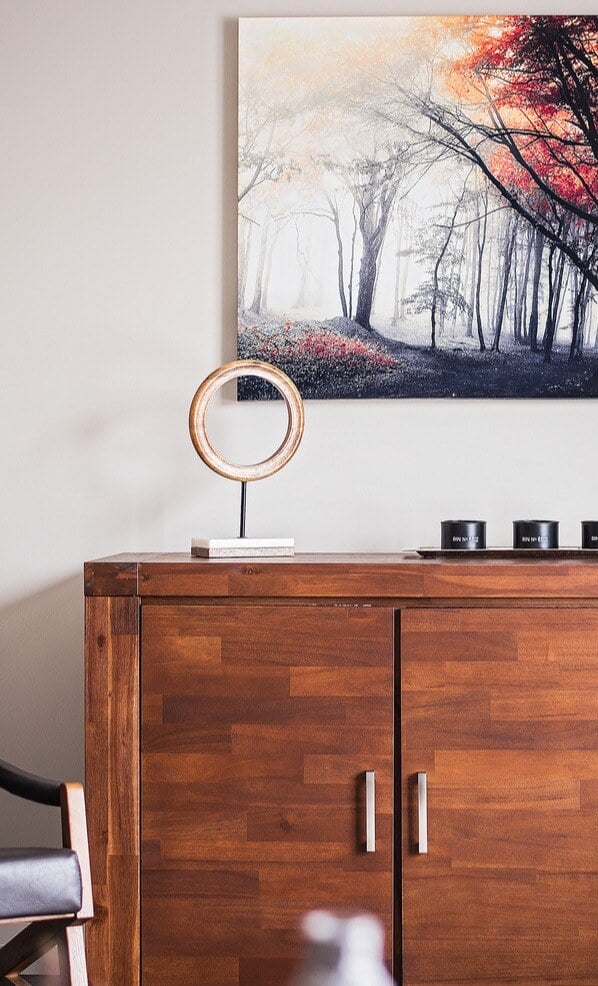Kortyard
Living


Stylish Living in the Heart of Guelph!
The Kortyard Apartments brings together everything you need to enjoy life’s best moments. Located at Edinburgh Rd. South and Kortright Rd. West, this modern property offers unmatched convenience with Hanlon Creek Park just an 8-minute walk away, Zehrs Market around the corner, and convenient access to HWY 6 and HWY 401.
Whether it’s a peaceful morning stroll or a quick errand, your day starts and ends here.



Every suite is thoughtfully designed to feel as good as it looks. Sleek stainless steel appliances, & dark laminate floors set the stage for modern elegance. Your walk-in closet keeps everything organized, while in-suite laundry makes your daily routine effortless. Select suites include meticulously crafted dens—perfect for work, study, or creating your own personal retreat.

From the moment you walk through the doors, you’ll feel like everything here was built just for you. Enjoy a work out in the fully equipped gym. Host friends in the cozy social lounge. Take in the view from the rooftop patio with a backdrop of Guelph’s cityscape. With secure bike storage and a pet-friendly environment, The Kortyard Apartments makes it easy to live the way you want.

Living at The Kortyard Apartments means having Guelph’s best right at your doorstep. Hanlon Creek Park’s trails and green spaces are just a short walk away, while Zehrs Market ensures you’re never far from the essentials. Quick access to HWY 6 and HWY 401 makes traveling simple, so you can focus on what matters most.
Where you can live, relax, and thrive. Call us today to schedule a visit and discover how we can become your next home.
Copyright © Skyline Living 2024. All Rights Reserved
171 Kortright Road West Guelph, ON N1G 0G4
(226) 781-3888